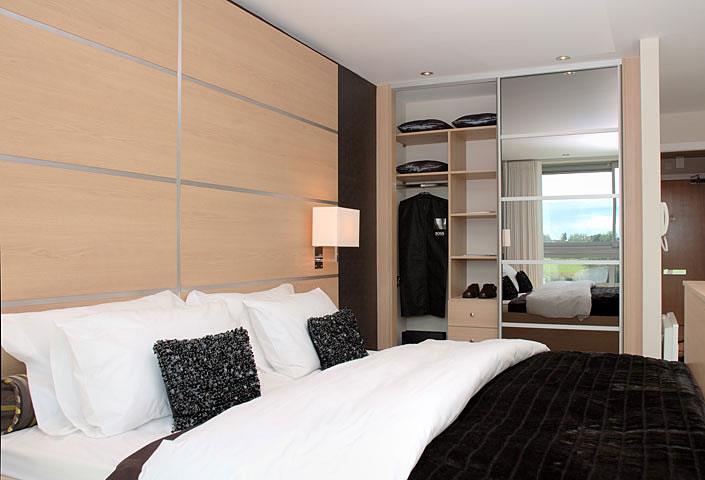
The best bedroom layout ideas for rooms of all sizes
Designing the perfect bedroom layout is essential for creating a restful, functional, and stylish space. While colour schemes and furniture choices are important, the layout is what determines how well a bedroom works for your lifestyle. Whether you have a compact space or a spacious suite, thoughtful planning can transform your room into a serene sanctuary.
Start with the Basics
There’s no universal rule for bedroom layout design—it all depends on the room’s size, shape, and function. Begin by identifying key zones: where you’ll sleep, dress, and, if needed, work or relax. Larger pieces like the bed and wardrobes usually anchor these areas, but screens or half-walls can also help divide the space if needed.
Consider Ensuite Placement
If your bedroom includes an ensuite, pay attention to how it connects to the rest of the space. Avoid placing the bathroom door directly next to the bed. Instead, create a buffer using a closet or small hallway to maintain privacy and a more tranquil sleeping environment.
Create Defined Zones
No matter the room size, dividing it into functional zones can help it feel more organised and intentional. A headboard wall, built-in wardrobe, or even a freestanding shelf unit can separate sleeping from dressing or working areas. In one clever example, a half-wall provides privacy between the bed and wardrobe, also shielding the ensuite beyond.
Let in the Light
Natural light can make a small bedroom feel larger and more inviting. Use large windows where possible and enhance brightness with mirrors placed opposite to reflect daylight. Light-coloured walls and minimal window treatments also help the space feel open.
Preserve Privacy on the Ground Floor
Ground-floor bedrooms need clever window treatments to balance light and privacy. Full-length blinds, sheer curtains, or even room dividers in front of windows allow light in while keeping prying eyes out.
Highlight Architectural Features
Original elements like beams, fireplaces, or bay windows can add character to your bedroom. Instead of working against these features, incorporate them into your layout as focal points or anchor zones around them.
Tackle Loft Layouts Wisely
Attic bedrooms come with sloped ceilings, which affect where furniture can go. Place beds under the tallest point of the ceiling and use the lower areas for custom storage. Symmetry and light colour palettes can also make these spaces feel more open and balanced.
Maximise the View
If your bedroom offers beautiful views, place the bed opposite a window to wake up to the outdoors. Invest in quality blackout blinds for restful sleep and thick curtains for cosiness.
Incorporate Feng Shui Principles
Feng shui advocates balance—think matching nightstands and thoughtful bed positioning. Avoid placing the bed directly in line with the door and steer clear of mirror reflections when lying in bed.
Think About Furniture Placement
Freestanding wardrobes and chests of drawers should be placed against walls, ideally perpendicular to the bed. Keep tall furniture away from windows to maximise natural light and maintain visual balance.
With a well-planned layout and careful attention to detail, your bedroom can become the ultimate retreat—functional, stylish, and tailored to your everyday needs.
For all your wardrobe requirements, why not talk to the team on 01522 689 179 or email info@reflectivewardrobes.co.uk
