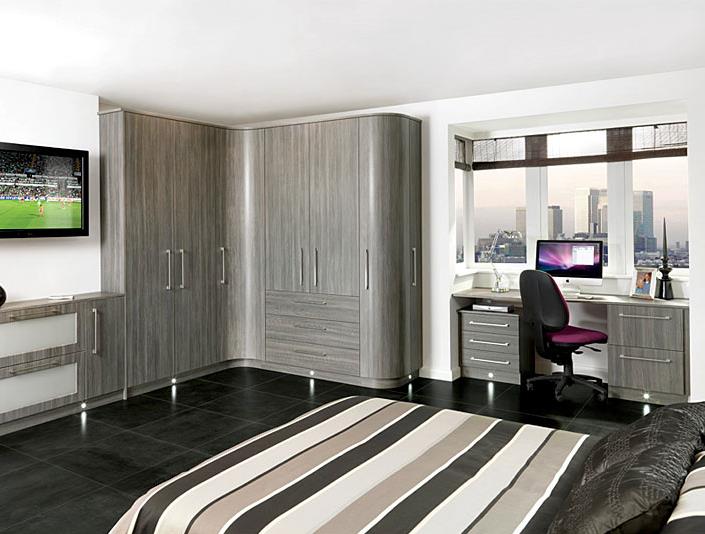
Mezzanine Bedrooms
Looking to make the most of high ceilings or vaulted spaces? A mezzanine bedroom can be a smart and stylish way to add an extra room without extending your home. Ideal for self-builds, conversions, or homes with generous vertical space, mezzanines offer flexibility, character, and functional living.
What Is a Mezzanine Bedroom?
A mezzanine bedroom is a partial, intermediate floor between two levels, often used for sleeping or relaxing. These elevated spaces add usable square footage and offer a cosy, intimate environment. In conversions like barns or chapels, mezzanines often help preserve architectural character while making better use of space. In some cases, planning authorities may even prefer them as structurally independent additions to maintain building integrity.
Is Your Home Suitable for a Mezzanine?
Before planning a mezzanine, assess your ceiling height. Ideally, you need a double-height void or vaulted ceiling. Some projects even involve lowering the floor beneath to create extra height. A typical mezzanine occupies around a storey-and-a-half in height, giving a good balance between space above and openness below.
Design for Privacy and Light
Since mezzanine bedrooms are open to the space below, privacy and natural light are key design concerns. If the mezzanine spans most of the room’s width, visibility from below is limited. For added seclusion, you can build up to the roofline and install internal windows or glazed walls to allow light in while reducing noise and smells from downstairs.
Creative Use of Mezzanines
Not all mezzanines have to be used as bedrooms. They can function as lounge areas, storage platforms, or workspaces inside existing bedrooms. A staggered layout or furniture set-back can help create a sense of separation, almost like an indoor balcony.
Style and Materials
A mezzanine naturally draws the eye, so consider materials that enhance its appeal. Exposed timber, metal railings, or architectural glazing can add a strong design element. The right materials can tie the mezzanine into the rest of the home’s aesthetic while establishing its own identity.
Lighting and Windows
Being elevated, mezzanines can lack sufficient natural light. Consider skylights, clerestory windows, or glazed gables to keep things bright. Plan ceiling and wall lighting early in the project to ensure good illumination after dark.
Space and Access Requirements
To walk comfortably, aim for at least 2.1m of head height in the mezzanine. You’ll need enough space to fit a bed plus 450–750mm around it for circulation. Safe access via stairs or ladders and a secure balustrade are also essential.
Do Mezzanines Need Planning Permission?
If you're only making internal changes, planning permission usually isn't required. However, you must comply with Building Regulations, especially around fire safety, ventilation, stairs, and balustrades.
Once your mezzanine bedroom is complete, don’t forget storage. Contact Reflective at 01522 689 179 or email info@reflectivewardrobes.co.uk for tailored solutions.
